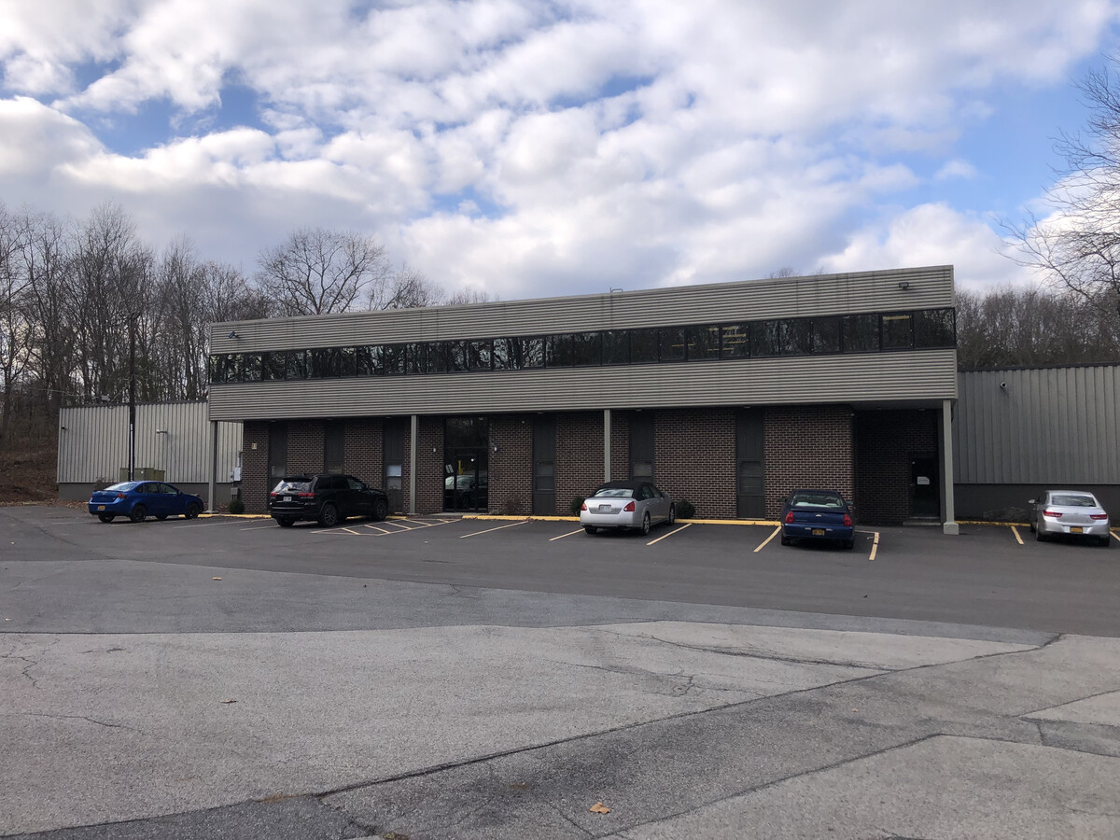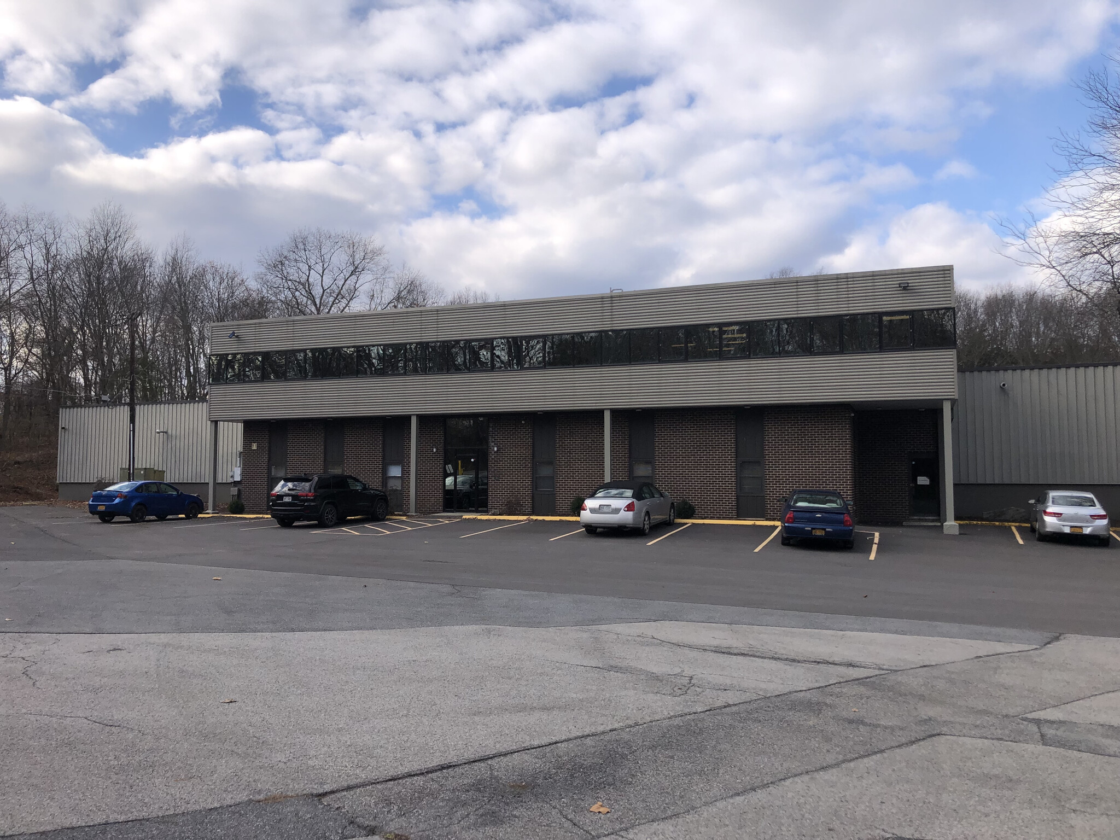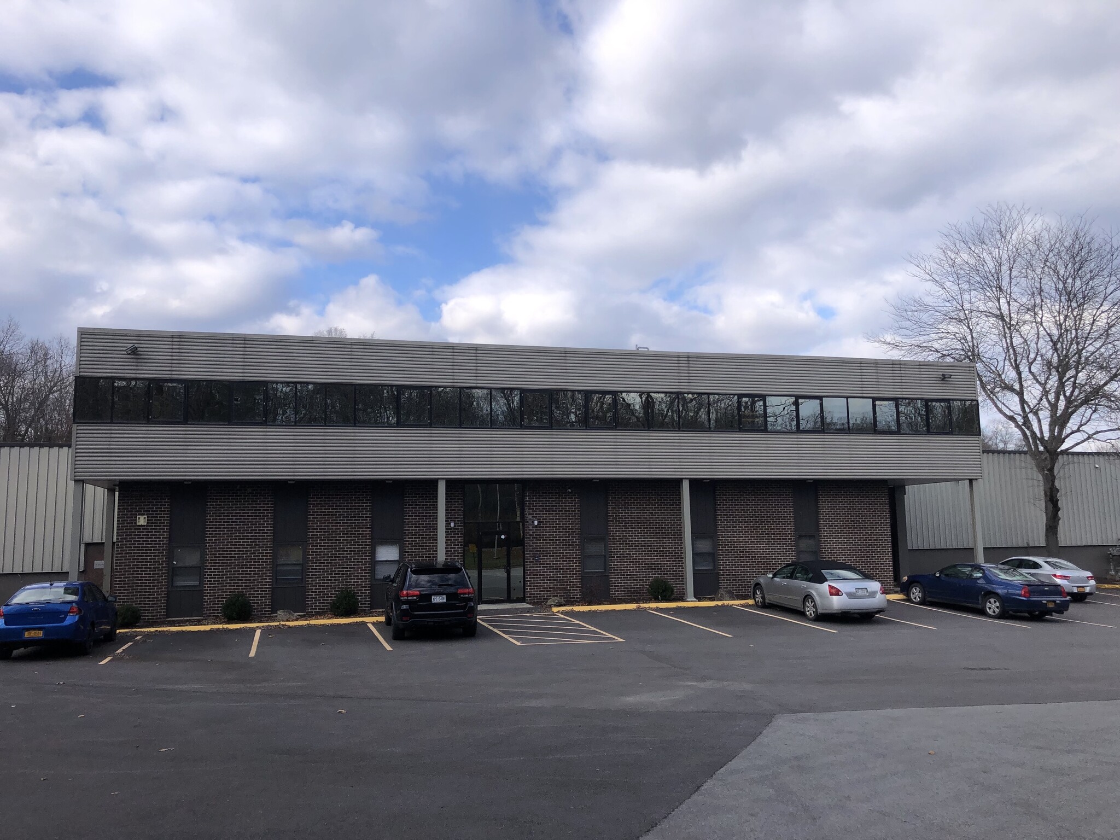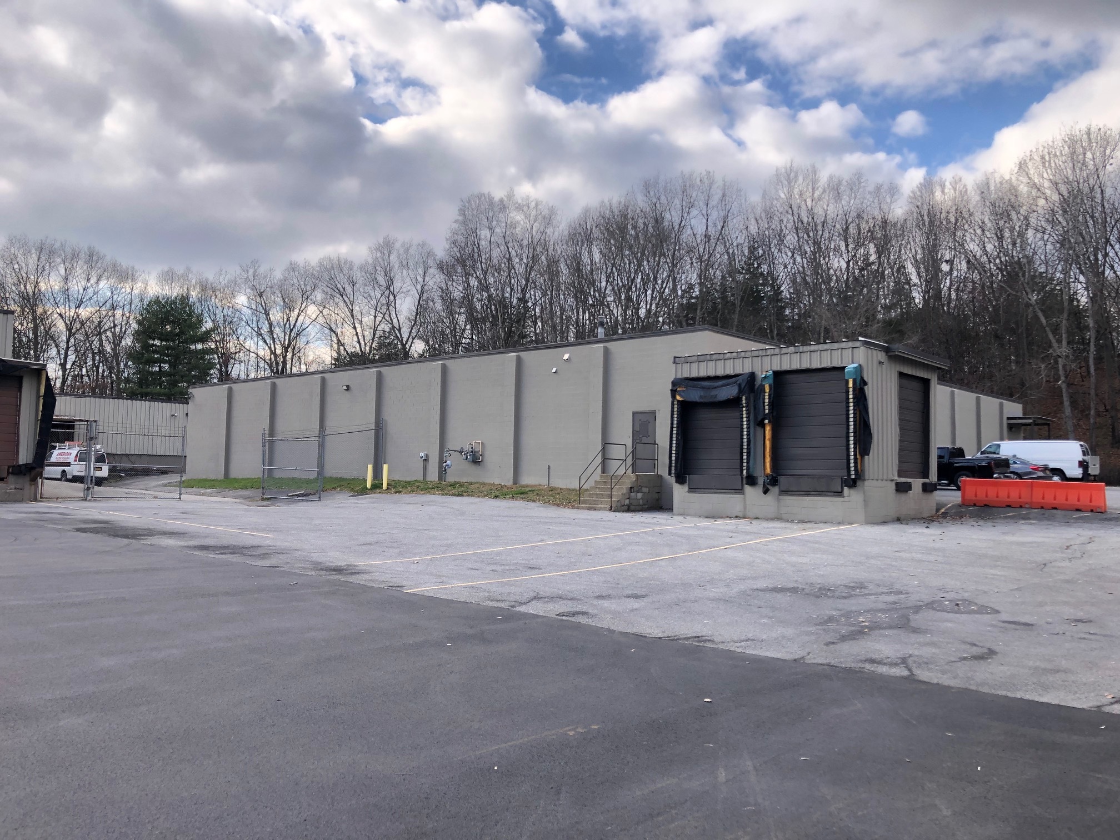Information
High quality manufacturing and warehouse facility designed for fabrication and tech production. The space is air-conditioned and served by overhead electrical buses for delivery of electricity. The space is part of a 63,463 SF facility, on 4.87 acres of land

Building Details
Below is the list of facts
-
Dock-High Doors
The Building has 2 Dock-High Doors/Loading
-
Type of Electric
3-phase power
-
The buildinng's Ceiling Height
The celling heaight 16'
-
The building Utilities
Gas, Heating, Lighting, Sewer, Water




